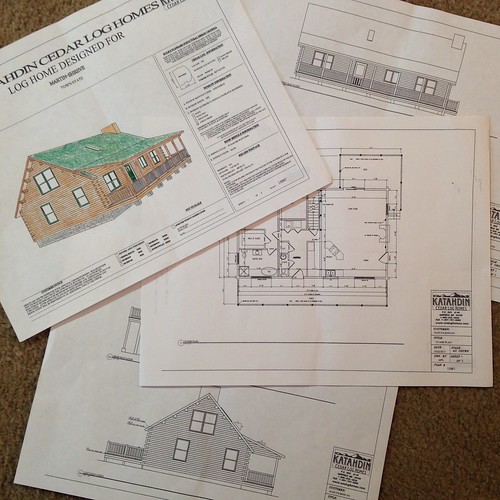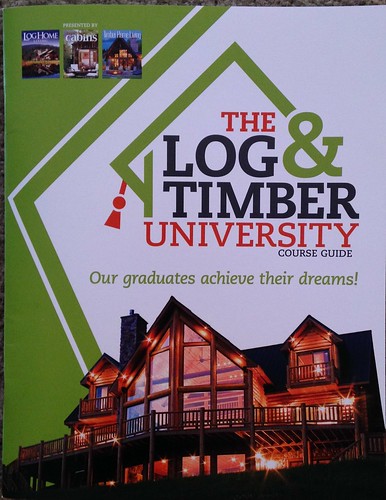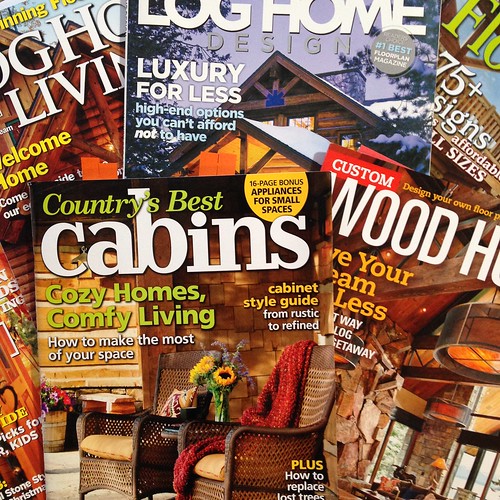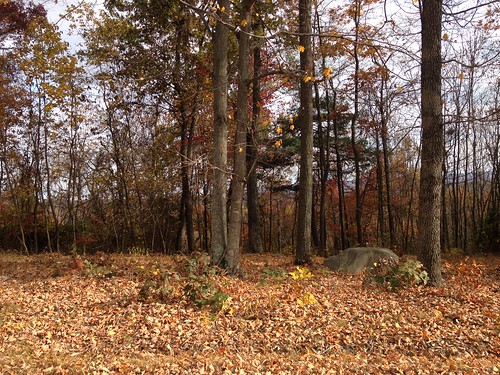Today I thought I'd share an update on our log home. As I've mentioned in the past, my husband and I are dreaming {and planning} on building a small log home on land we purchased several years ago. When you look at the gravel road on my blog header you can see where we will be building. Our land is on the right hand side of this road. We've spent the last eight months working with a builder on the design of our home.
 |
| Design drawings for our log home |
It's been a fun and educational process. We'd been dreaming of our log home ever since we started looking for land about seven years ago. As we searched for land we had two main criteria:
- my husband wants to be able to hunt on it
- I wanted to make sure it did not have a scary mountain driveway that would stress me out every time I drove on it
 |
| Work book to help plan your home |
While attending the log home show I met a builder/dealer for Katahdin Cedar Log Homes who works in the area we plan to build. A couple months later he came to meet us at our lot and look over the land. Both my husband and I liked him immediately. He has been a wealth of information and so patient as we've worked through many drafts of home plans.
One booth at the log home show is called the newsstand. Here you are able to purchase bundles of outdated log home magazines at a greatly reduced price. I've done this twice now. Most of the homes in the magazines are way too fancy and elaborate for our needs, but it is so helpful to look at things such as floor plans, kitchen & bathroom layouts, wall treatments (all log interior versus including other wall materials), porches, etc.
 |
| A few of the many magazines I've collected for reference |
As with any custom home construction it is difficult to know what you want to actually afford without just jumping in and submitting a preliminary design to a builder for pricing. Let me just say I have a new appreciation for the fancy roof lines, custom windows, and elaborate floor plans we see all around us in builder/developer neighborhoods. We quickly found that plain and simple best met our needs.
When first having to face up to choosing between the dormer windows or the fireplace we've always dreamed of it was a bit hard. But, we tend to live in the practical world and found that after a day or so of lamenting that ALL our dreams cannot be included we were perfectly happy to whittle down to what we really want to afford. We had no idea how much time and doodling goes into designing a floor plan that both meets your needs, and fits into the footprint dimensions of a home...we've put many, many hours into this over the last several months.
 |
| Approximate location of our home |
Anyway, at this point we are pretty much finished with our final designs and hope to be advancing to the next step of the process soon. I hope you've enjoyed this little peak into our log home journey. Hopefully in the near future there will be more excitement to share as we move forward :o)

This sounds like such an interesting process. Good luck with everything!! I'd love to see more of your design and the build
ReplyDeleteFascinating to learn about this process! Did you go with the windows or fireplace?
ReplyDeleteI'm so excited for you! My husband also wants some land with a cabin on it. Maybe one day. And, I for one, prefer the simple lines over all those complicated roof lines.
ReplyDeleteSo exciting to be getting closer to breaking ground! Having built our home many years ago, I can appreciate all that goes into the process. It can be daunting at times, but the satisfaction is worth every bit of hard work and stress. I'm very excited for you :)
ReplyDeletePretty exciting!
ReplyDelete