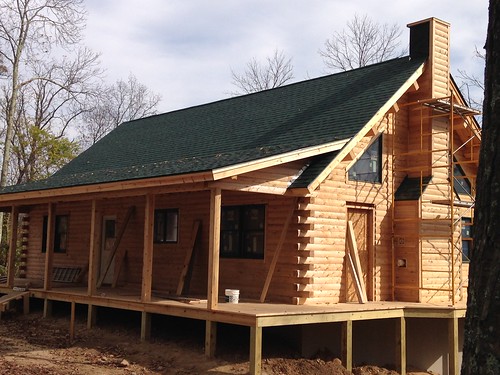 |
| Loving the green shingles and window trim! |
This picture was taken about a month ago. Our builders, Cabin Run Construction, are doing such a nice job! The roofing is complete and all windows are installed in this picture. The log walls are ready for the finish/protective sealer to be applied. We've decided to go with Perma-Chink in the Cedar colorway; this seems like a natural choice since our home is built with cedar logs from Maine.
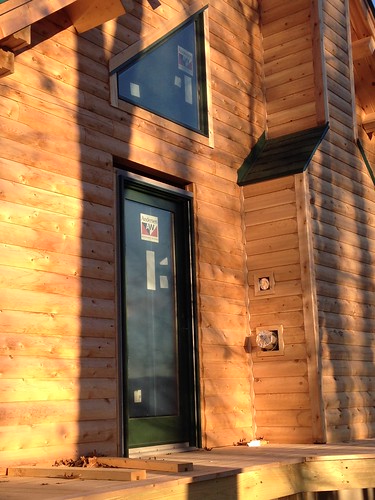 |
| Door into great room |
This side door leads into the great room. I'm sure we'll use it a lot for fire wood :o) I'm so glad we decided to wrap the decking around the side of the house. The original plan was to just have a front porch and a back deck. But once we saw how the land would be graded around the house we opted to have this decking to connect the front and back. It's one of my favorite features.
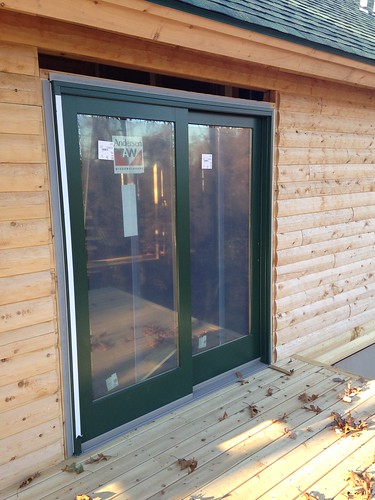 |
| Sliding glass door on back of house |
From the living room to the back deck we opted for a sliding glass door instead of a swinging patio door. This decision was based mostly on my thinking that a sliding door takes up less floor space to operate.
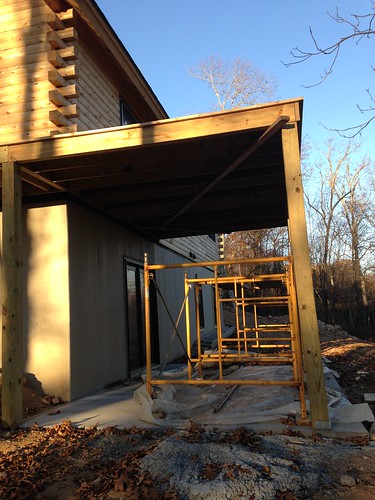 |
| Deck off the back of the house |
We kept the deck off the back of the house a cozy size. This picture shows how it covers the patio door leading into the lower level. Both panels of the patio door are functional in order to allow large items to be moved in and out with ease. We won't have a carport or garage for awhile so the lower level will need to store kayaks and garden equipment. Since the back is the shady side of the house we had a concrete pad poured under the deck to prevent a muddy mess.
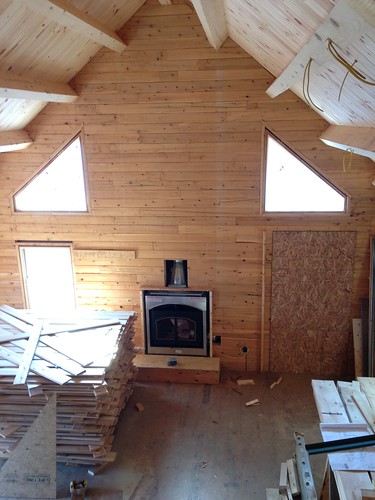 |
| Quadra-Fire Wood Fireplace |
In the great room the living area is to the left and the dining space to the right. We had a wood burning insert installed in the fireplace for maximum efficiency. This unit has an internal fan and a burn time of up to 16 hours. We are going with native field stone cut to a thin veneer and hope to do a rough hewn mantle. That big pile of wood to the right is actually cedar paneling. Katahdin log homes are built using what they call the energy envelope system. The inside of the house will be lined with rigid foam insulation and then covered with the cedar paneling. So, it looks as if you are seeing the inside of the logs, but it's actually the cedar paneling. This greatly increases the R value of the walls.
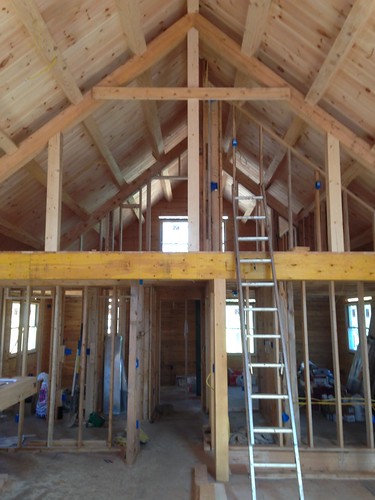 |
| Looking the other direction... |
When you turn around and look the other direction you can see the other rooms of the cabin. On the upper level there is a guest bedroom to the back with a loft and 3/4 bathroom in front. On the lower level the kitchen will be to the left with the front entry hall/mudroom and master bathroom behind. To the right is the master bedroom, laundry closet, and a small office. That yellow LVL beam will be encased to make it more attractive :o)
This is pretty much where we stand right now. We'd hoped to be moving in by the end of the year, but it doesn't look like that's going to happen now. We've been busy picking out appliances, fixtures, and flooring. The decisions are both fun and a bit stressful; knowing these products are expensive, and must last a long time puts pressure to make wise choices.
Okay - now for the results of the Quiltmaker's 100 Block Volume 14 drawing! The Random Number Generator chose No. 18! The winner is Bonnie and she sent me her mailing information which I've forwarded to Quiltmakers. Congratulations Bonnie!
Thank you all for celebrating my block, Order in the Court, with me. If you end up making one I'd love it if you'd tag me! I've already submitted a design for inclusion in Volume 15 which will be published in the spring ~ wish me luck :o)
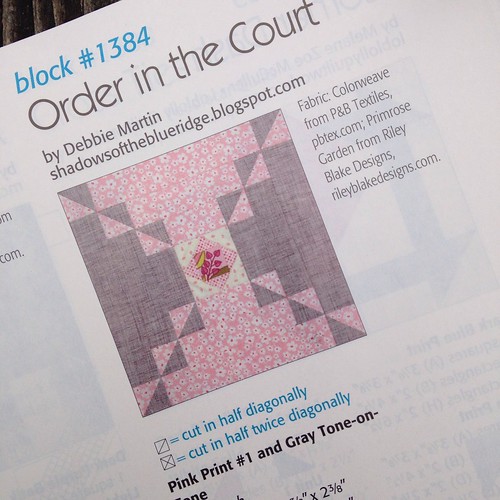 |
| Order in the Court by Debbie Martin |


The cabin looks SO good!! I can tell ALOT of thoughtfulness has gone into every step.
ReplyDeleteOh wow! Your cabin is/will be beautiful! I want to come visit you! ;)
ReplyDeleteCongrats on your block being published and on your cabin progress! You have a lot of wonderful things going on right now! :)
ReplyDelete